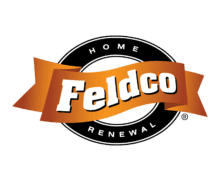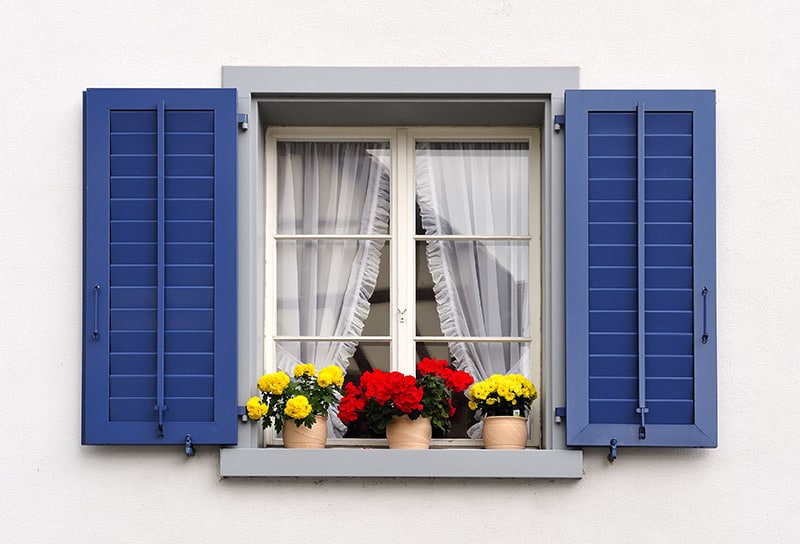All About Transom Windows
Dating back to the 14th century, transom windows have long provided a beautiful addition to any room. The basic definition of a transom in the architectural world is a beam that transversally lies above a door separating it from a window up above. A transom window is then the special window that sits above that beam. They can be purely decorative, or they can be functional.

Back in the day, they were designed to allow for some light while also still protecting the privacy of the people inside the home. Holes were created in the wall above the door, with animal skin sometimes covering them to keep out cold air.
Nowadays, transom windows can be as diverse as they can be beautiful. They can be made of many different types of material including leaded glass, sheet glass, stained glass, acrylic, fiberglass, and more; the frames can be aluminum, wood, vinyl and other materials.
In terms of size, a transom window usually extends the width of the doorframe. It’ll often be a half-foot to a foot in height, depending on how much space is between the door and any upper beams.
Decorative Aspects
A transom window can add superior detail to any room. From bathrooms, kitchens and bedrooms to entryways and walkways, a transom window meshes well with a broad range of settings.
When used above a door that leads to the outside, the transom window is perfect in areas with spectacular views. For example, transom windows were popular in the Mediterranean in houses near bodies of water.
The transom window allowed people in the home to see even more of the light bouncing off of the water along with the night sky and stars. In country homes with lots of foliage, hills and changing colors throughout the seasons, these windows show off the landscape all year round.
One popular transom window shape that adds true elegance is the fan shape. This shape that opens up in a half-oval (as opposed to a rectangle, like many others) giving a luxurious feel and adds much depth and visual appeal to a room. The arched fan-shape is most popular in front entryways and doorways leading into another room.
One popular transom window feature are muntins, which are bars that separate panes in the window. These bars can be straight or curved; either way, they add another decorative dimension.
Some transom windows are decorated in such a way that it looks like diamonds are etched throughout the glass. For more elaborate settings, stained glass has become popular.
Functional Purposes
 One pragmatic use is that, thanks to a transom window, sunlight can peek through, which helps to add light to a room that may not get as much natural light. This can help to save on energy costs, as well. An interior transom window also helps to create the effect of a larger room since the light and transparency of the window gives the appearance of having more space.
One pragmatic use is that, thanks to a transom window, sunlight can peek through, which helps to add light to a room that may not get as much natural light. This can help to save on energy costs, as well. An interior transom window also helps to create the effect of a larger room since the light and transparency of the window gives the appearance of having more space.
In addition to its aesthetic quality, a transom window can also serve the purpose of improving airflow and circulation to a room. If the right hardware is attached, the window can either open in or out. This will allow air to circulate better and flow throughout the room.
For this reason, a transom window works well for commercial buildings such as spas where an open window isn’t preferable, but an extra ventilation method would be handy.
Even in private homes, the transom is a nice addition to a spa-like bathroom that needs ventilation at the top of the wall. In these cases, a wall-mounted control panel works perfectly to open and shut the window.
A transom window also works great for luxury service buildings such as a casino or hotel where there may be a smoking area. In colder climates, an open window could bring in too much cold air. A transom window is smaller and allows for that air circulation that may be needed.
Installation Considerations
The cost of adding a transom window largely depends on the materials you plan on using. Stock transom windows are sold that fit basic sized doors.
If you’re looking to add a transom window that leads to the outside, they’re often sold as part of a door set. This sort of total door package makes them much easier to install than if they’re purchased separately. When sold as a unit, a transom window also tends to be better sealed, which will help to protect against drafts. The sealing also keeps out unwanted bugs.
A functional transom window that can be opened and that is exterior poses some problems. Most people will not want to stand on a ladder to open and shut a window. Consider then, if you’re set on an operable exterior window, getting a motorized unit that you can operate via a wall-mounted switch.
If you’re willing to put out the extra money, you can even get a sensor that detects moisture. This way, it’ll automatically shut the transom window when moisture or rain is detected.
Transom Windows Are a Great Option for Your Home
Not all houses are built the same, and transom windows may not work well for all structures. Generally, it’s preferable to have a higher ceiling, although it depends on the size of the window. You’ll want to read the instructions for the window when you buy it to make sure that you have the required framing space.
It’s always better to ask an experienced installer who can judge which transom window would work best. A novice may not understand how installing a window will impact the framing of a load-bearing wall.
The popularity of transom windows has lasted over centuries. The beauty that they add to a house comes from their ability to make any room seem bigger and brighter. In addition, they can be functional, helping to increase airflow in a private or commercial space. Depending on your budget, you can choose a transom window that will best suit your needs and add to your home’s value.
Feldco offers homeowners exterior doors with transoms. No matter the size or shape you’re looking for, we’ll be able to help you because all of our products are custom-made. Get a free quote now and join over 400,000 happy homeowners who have trusted Feldco.





